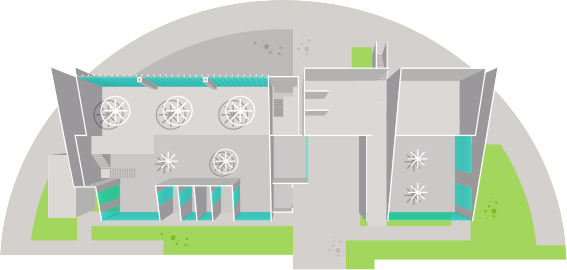All Sections
Sustainable Site Planning Strategy
Zero Carbon Design Strategy
Building Materials Strategy
Cross-ventilation is a design to combat Hong Kong’s humid weather and make the building occupants comfortable. ZCB’s main facade faces southeast because the prevailing summer breezes come from that direction.
More Passive Design features

Any opinions, findings, conclusions or recommendations expressed in this material/event do not necessarily reflect the views of the Government of the Hong Kong Special Administrative Region, the Environment and Conservation Fund and the Environmental Campaign Committee.
ZCB is the first Zero Carbon Building in Hong Kong with energy plus status and net zero carbon emissions on an annual basis. It was developed by the Construction Industry Council to showcase state-of-the-art low carbon building design and technologies to the industry locally and internationally, and to raise community awareness of low carbon living in Hong Kong.
In recent years, environmental problems like global warming and resource scarcity have become important issues and energy conservation plays an important role in alleviating these problems. Through integrated passive building design and energy efficient active systems, ZCB minimizes energy consumption and demonstrates the balance between nature and the built environment.
ZCB also generates on-site renewable energy from photovoltaic panels and a tri-generation system using biofuel made of waste cooking oil to meet its energy consumption needs.. Beyond this, ZCB exports surplus energy to offset the embodied carbon from its construction process and major structural materials. ZCB is the blueprint for promoting the adoption of low carbon design strategies and technologies for future buildings.
Ventilation is derived from the French word “vent,” which means wind. The use of wind to cool an indoor space is made more efficient with windows on opposite walls. Wind path obstructions are also reduced, while recesses at strategic location promote airflow.